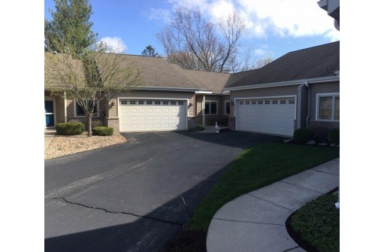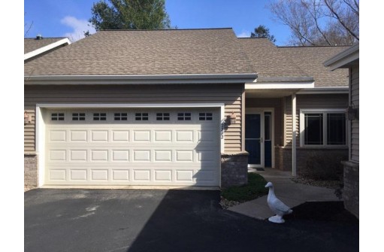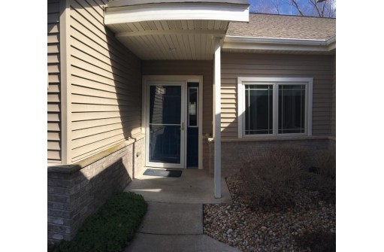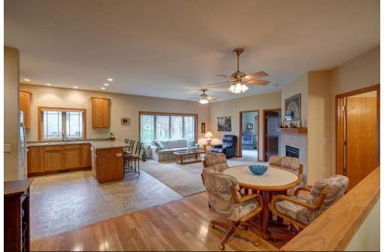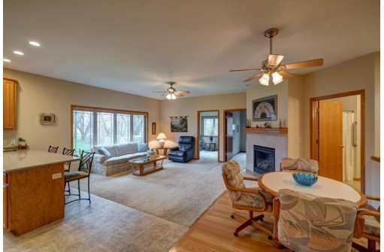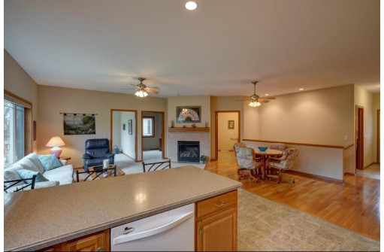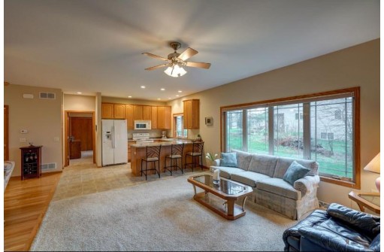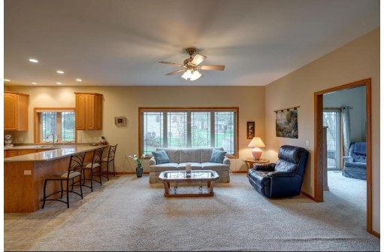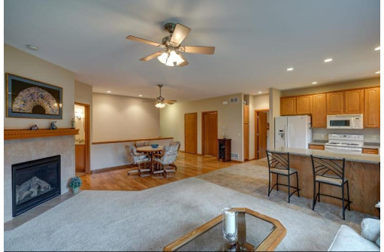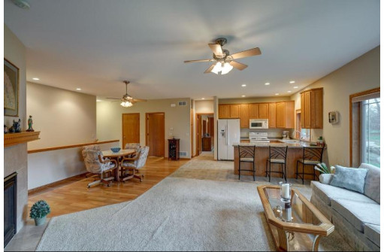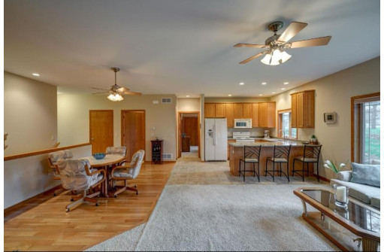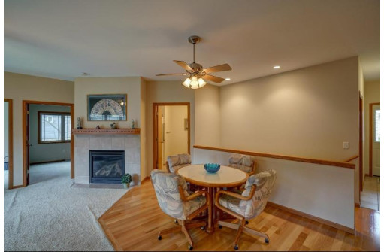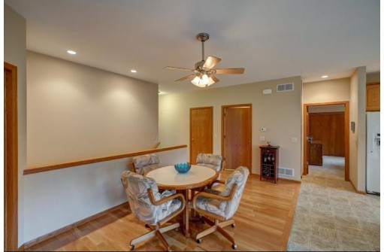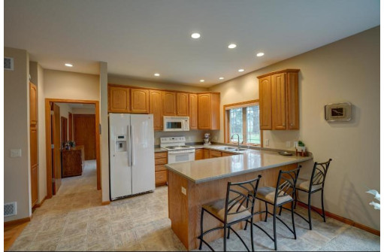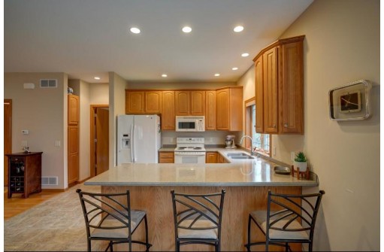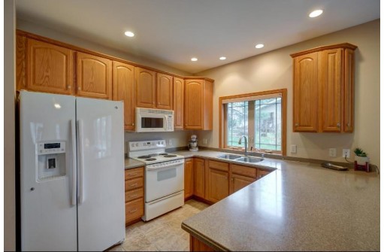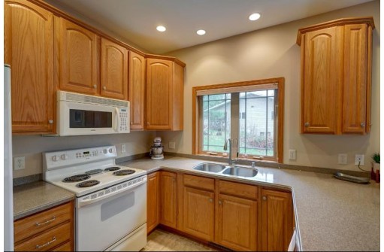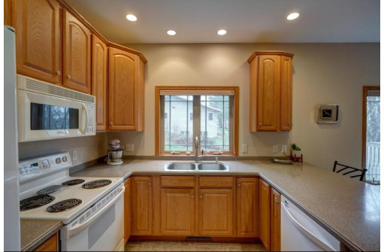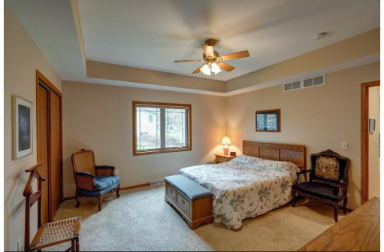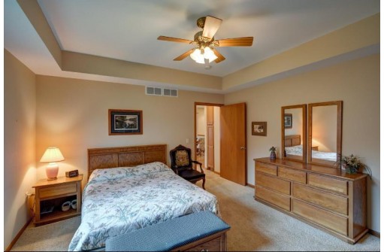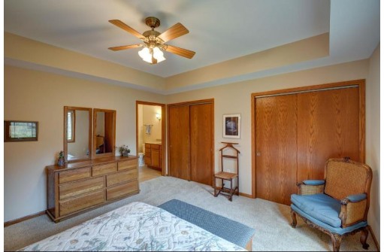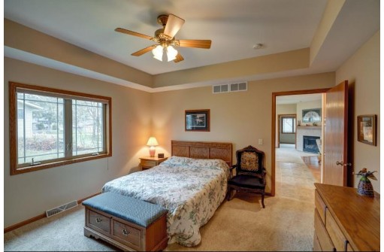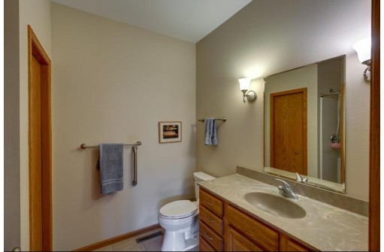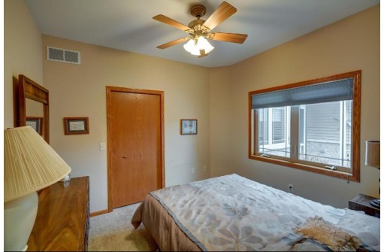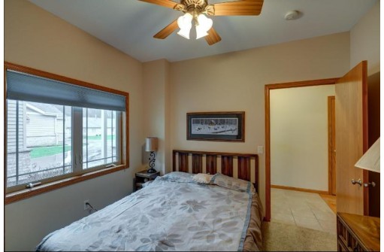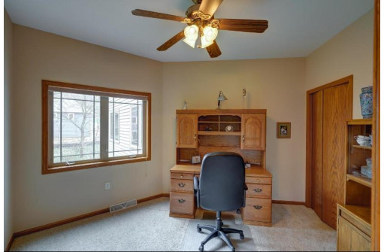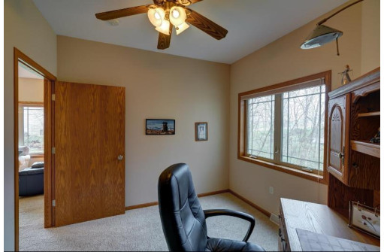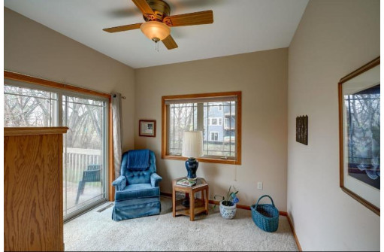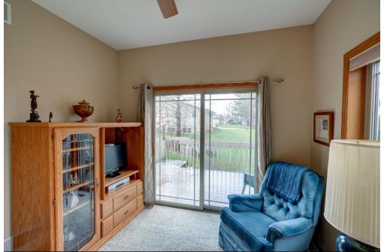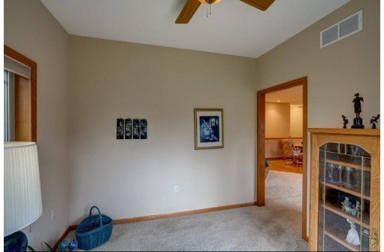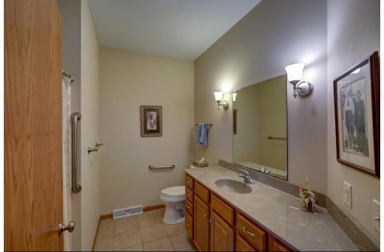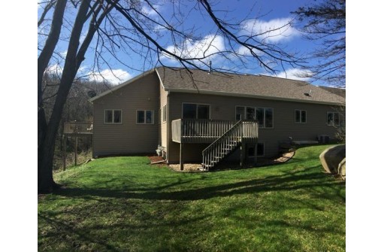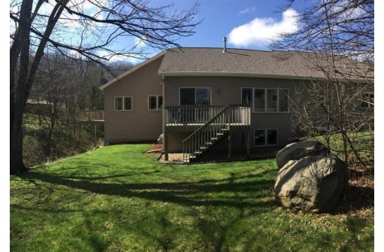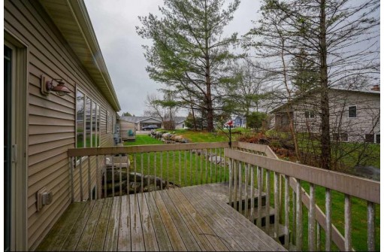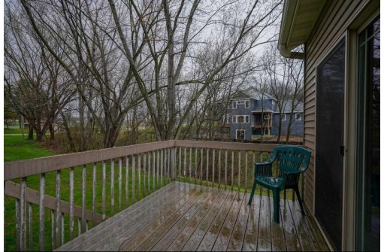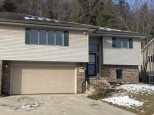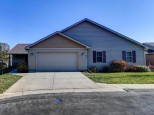WI > Dane > Cross Plains > 2712 Military Rd
Property Description for 2712 Military Rd, Cross Plains, WI 53528
Nice Corner unit Condo. Exposure is on 3 sides. This 55 yr and over Condo has an open concept floor plan. It is very light and bright. Level entrance from garage and front door so No Steps into the property. Home Features 9ft ceilings, 3 bedrooms plus a Sunroom and 2 full baths. Gas fireplace to take the chill out. Primary Bedroom has tray ceiling and bath with walk in shower. Easy to move around kitchen with solid surface counters and breakfast bar. Basement Lower Level is exposed on 2 sides with plenty of room for storage. All this a short drive from Madison and Middleton.
- Finished Square Feet: 1,537
- Finished Above Ground Square Feet: 1,537
- Waterfront:
- Building: Apple Grove
- County: Dane
- Elementary School: Park
- Middle School: Glacier Creek
- High School: Middleton
- Property Type: Condominiums
- Estimated Age: 2007
- Parking: 2 car Garage, Attached, Opener inc
- Condo Fee: $160
- Basement: Full, Full Size Windows/Exposed, Poured concrete foundatn
- Style: 55 and Over, Ranch
- MLS #: 1932778
- Taxes: $4,514
- Master Bedroom: 14x14
- Bedroom #2: 10x11
- Bedroom #3: 10x11
- Kitchen: 11x14
- Living/Grt Rm: 14x15
- Sun Room: 10x10
- Laundry: 7x10
- Dining Area: 8x12
Similar Properties
There are currently no similar properties for sale in this area. But, you can expand your search options using the button below.
